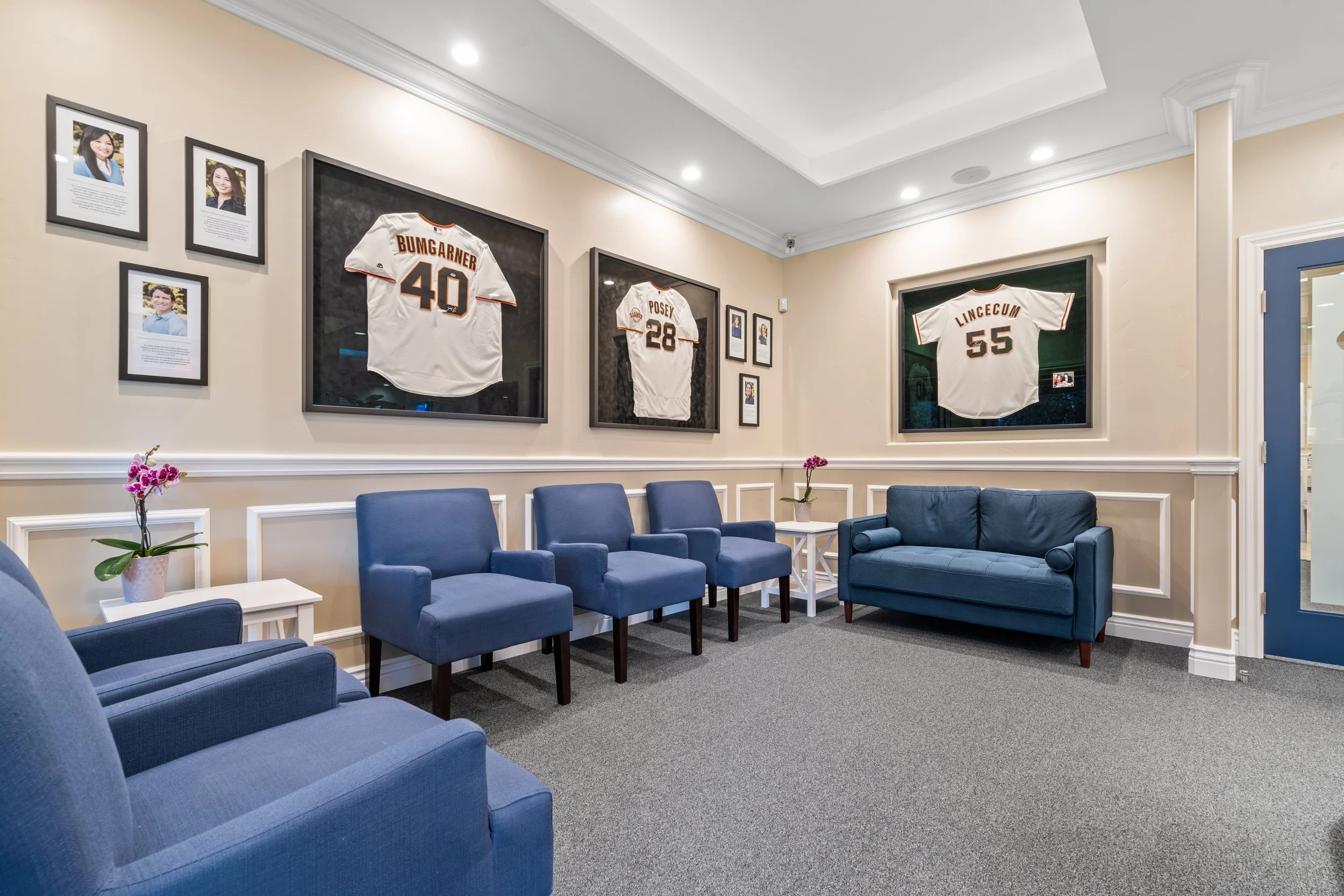Orthodontist Office Los Gatos
This project was a complete gut, wiping the slate clean and starting from scratch. The overall space feels more open and elevated as we lifted up the existing ceiling and added grid-less artificial skylight over the open bay. The layout provides a fluid patient experience as one steps into the waiting room, while offering privacy at consults and exam rooms, and keeping the existing structural components intact. This 1300SF office features a reception/waiting area, open bay, consult spaces and doctor’s office, along with sterilization, x-ray, and a very spacious break room.











